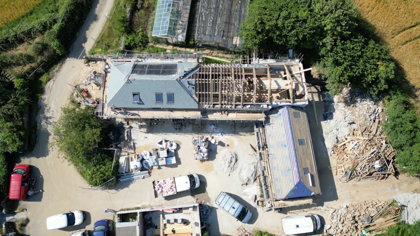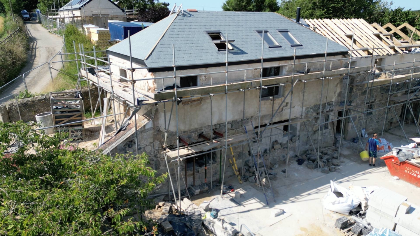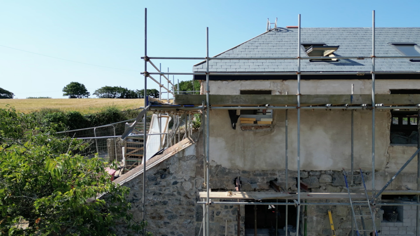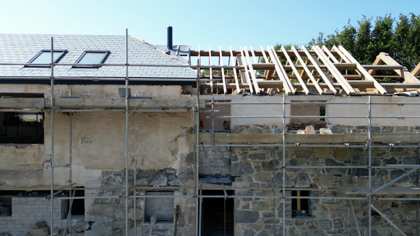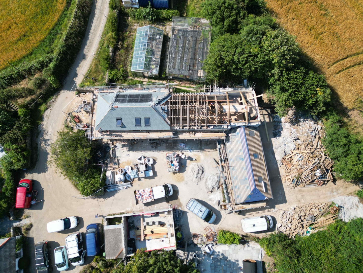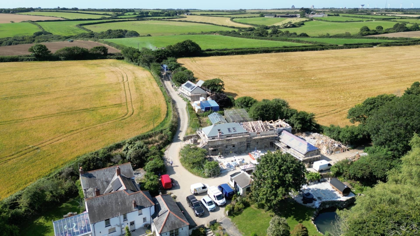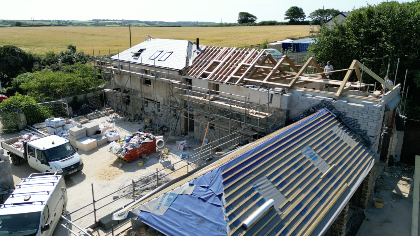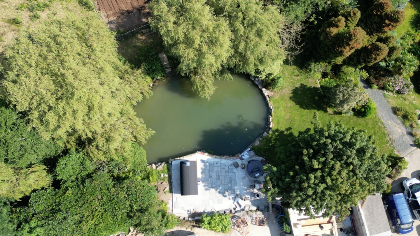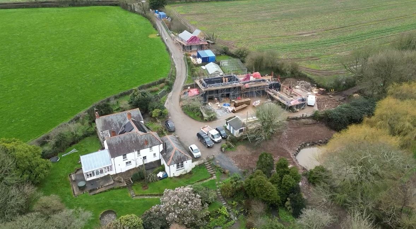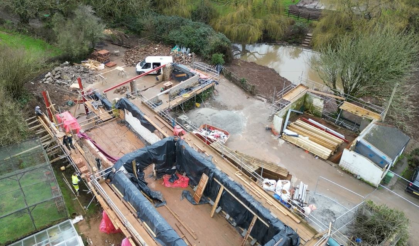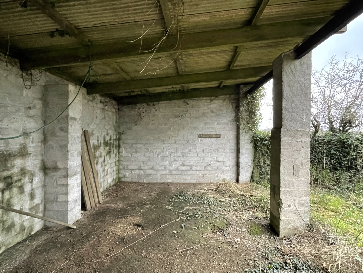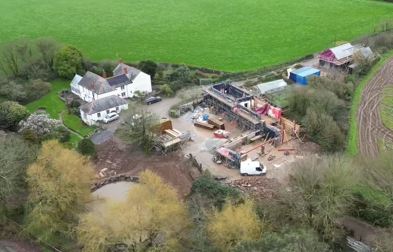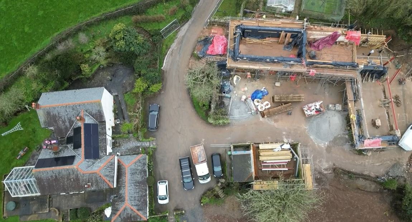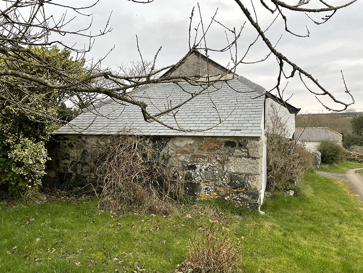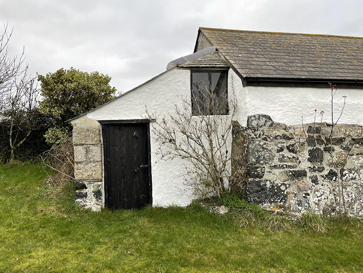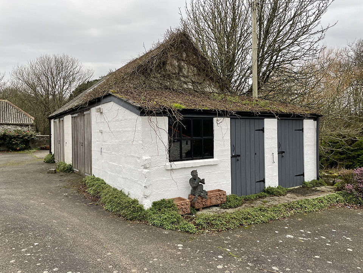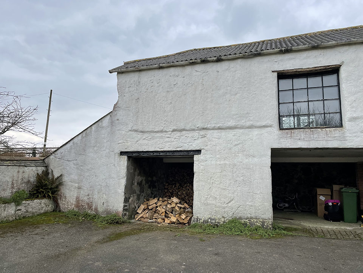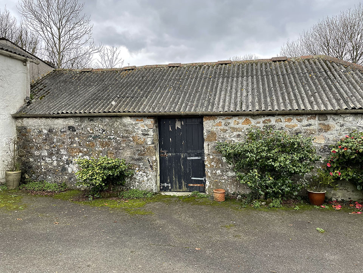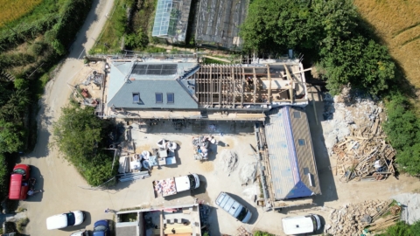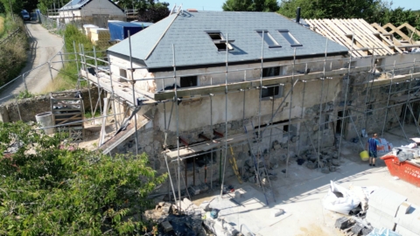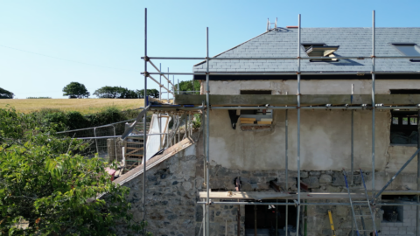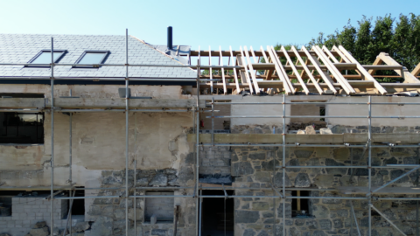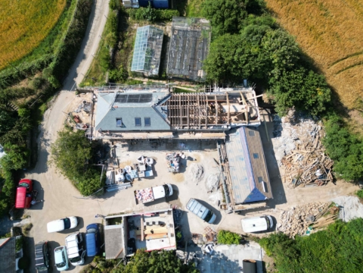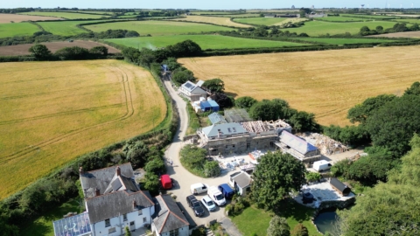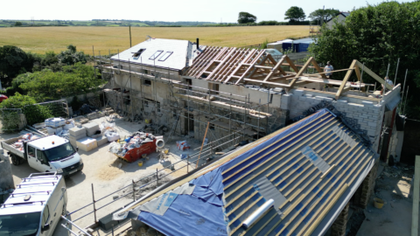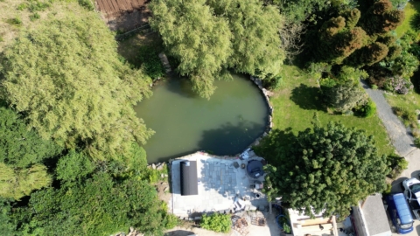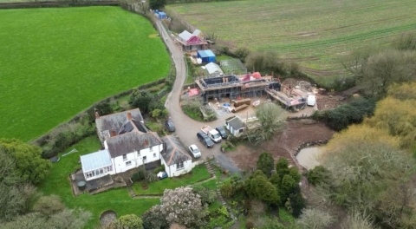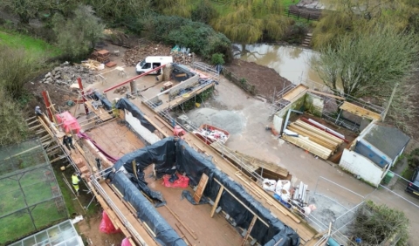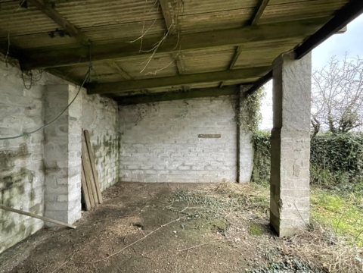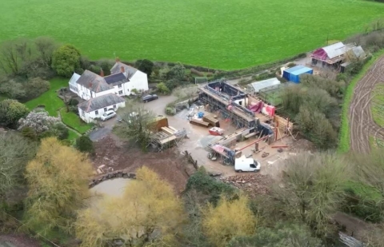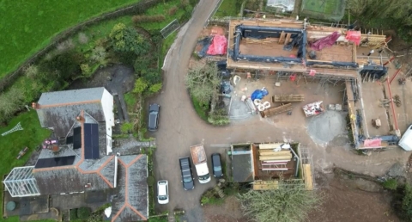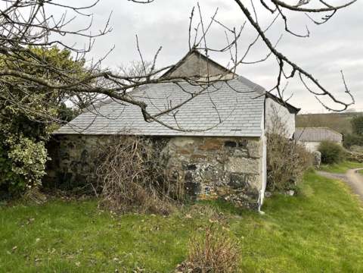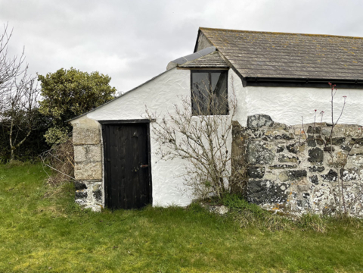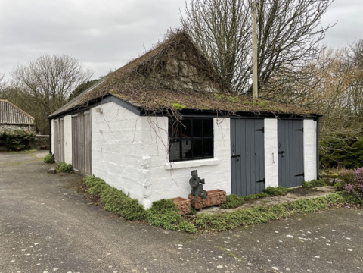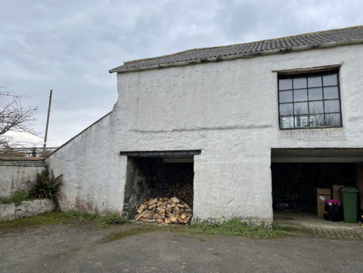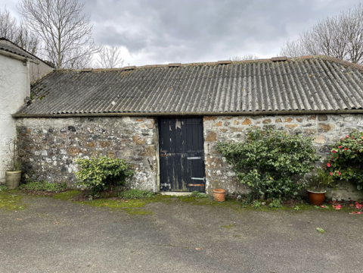Tredower, Helston
Class Q Inspection, Reporting & Detailed Structural Engineering Design
We were instructed across two phases of this development project near Helston, Cornwall.
Working alongside Planning & Architectural Practice Laurence Associates, Form were initially instructed to complete visual inspections of multiple buildings on site. Following these site inspections, we provided structural engineering reports summarising the results of the inspections and providing comment upon the feasibility for conversion under Class Q permitted development rights.
With a successful outcome for the Class Q conversions, we worked in collaboration with the design team at Laurence Associates to complete full building regulations calculations and provide suitable reports for submission. We also provided a full set of structural engineering general arrangement plans and details.
The final ambitious redevelopment project will see several unused barns and outbuildings rejuvenated into a jewellery workshop, self contained units, workshop and office space.
How can Form help?
Whether you will need a structural engineer for your next renovation project will depend on the nature of your plans, but they are often required for solar panel installation, beam calculations, loft conversions, door and window modification, internal wall changes, underpinning, and chimney removal. Essentially, any project that alters the structure of the building or requires building control approval will require the expertise of a structural engineer.
Contact Form and we can help advise you on your project.
