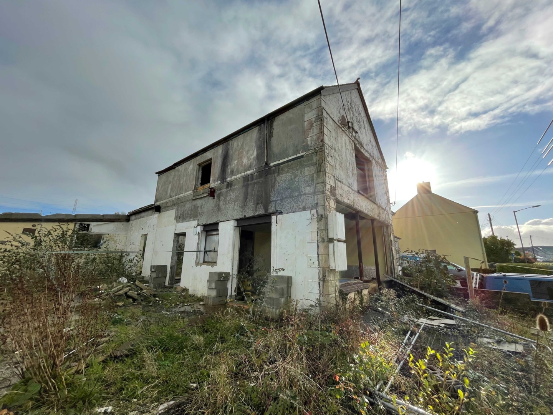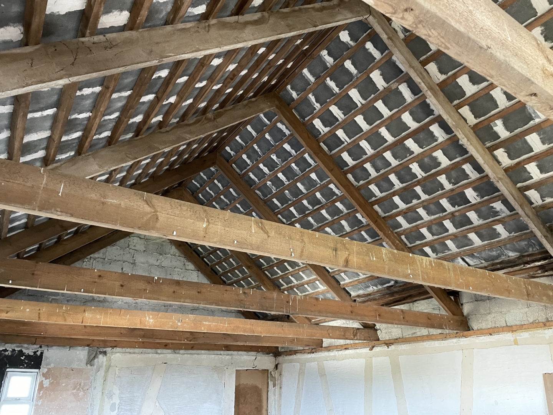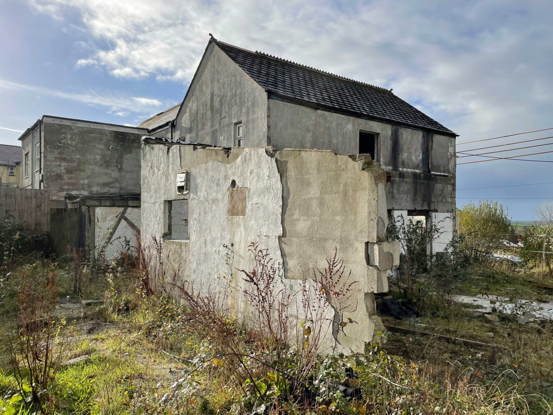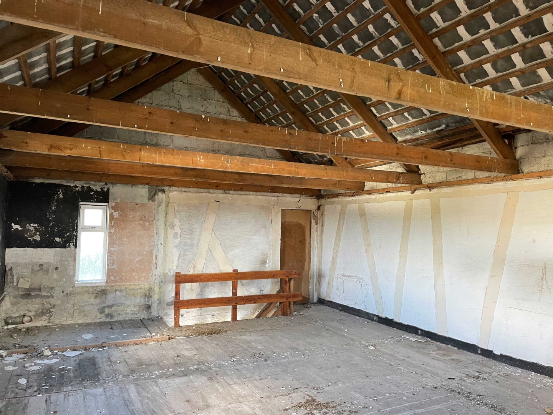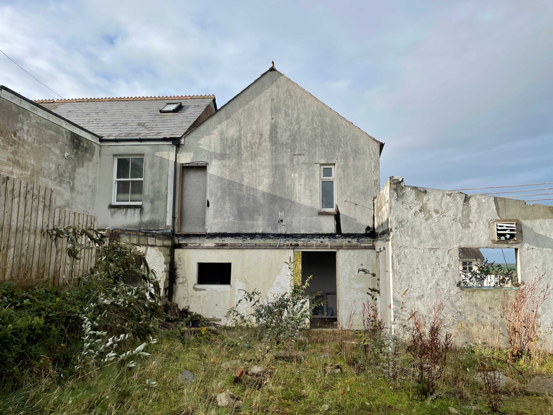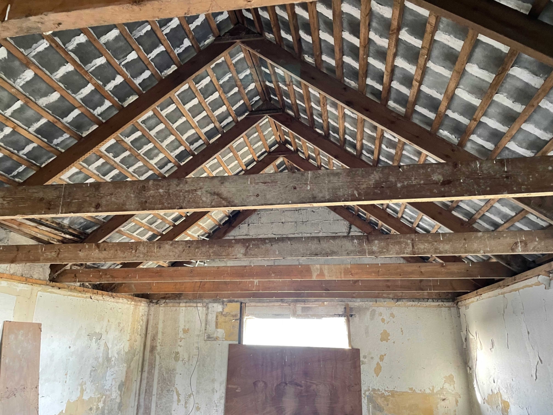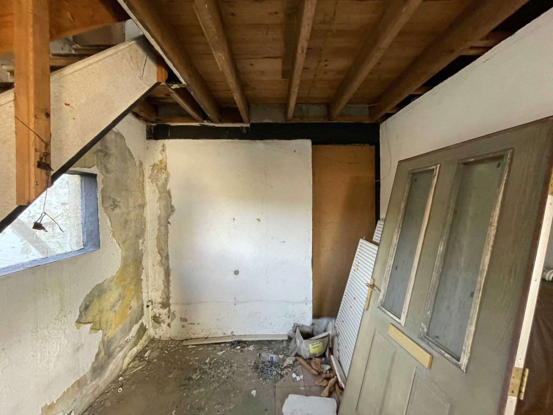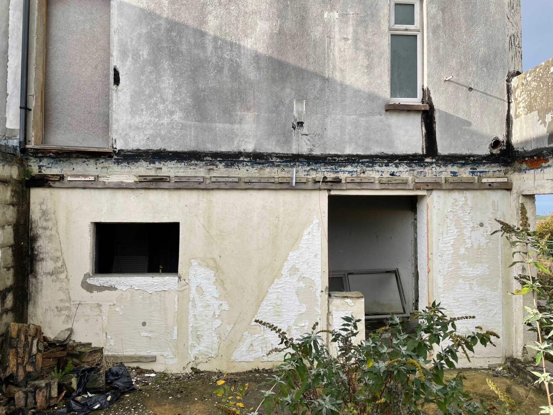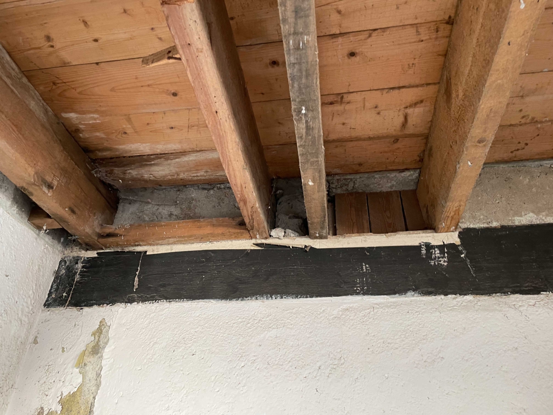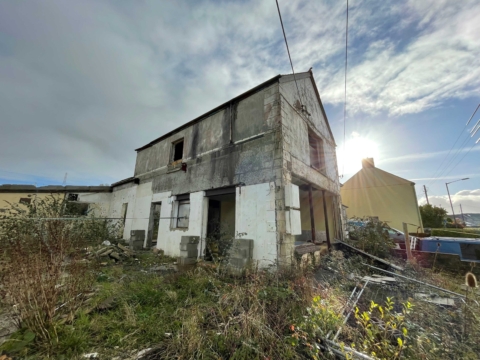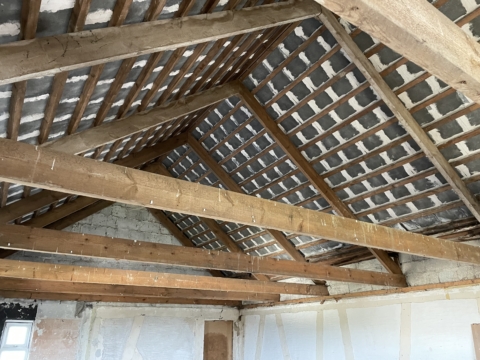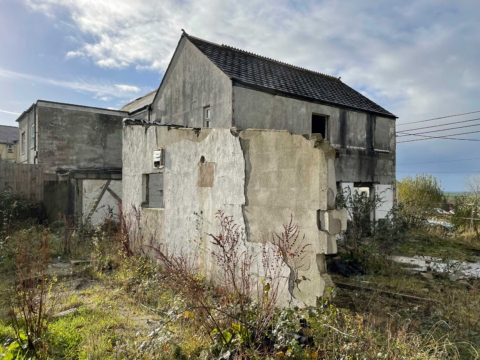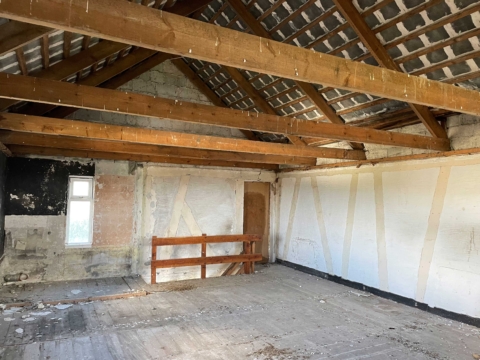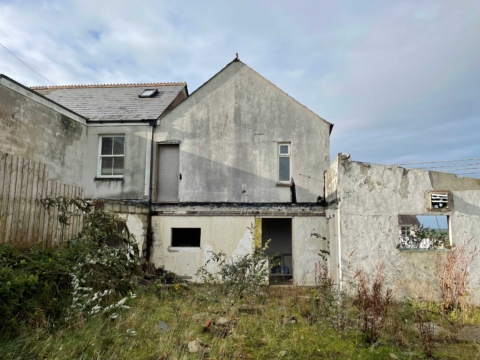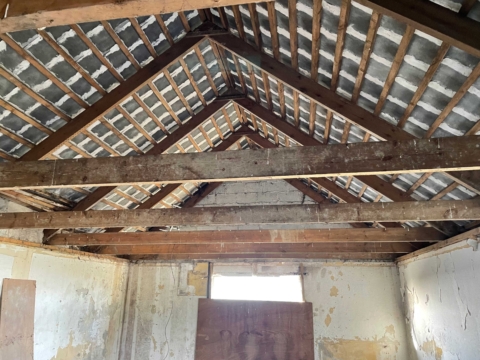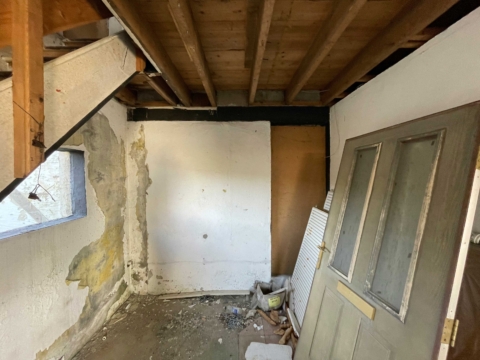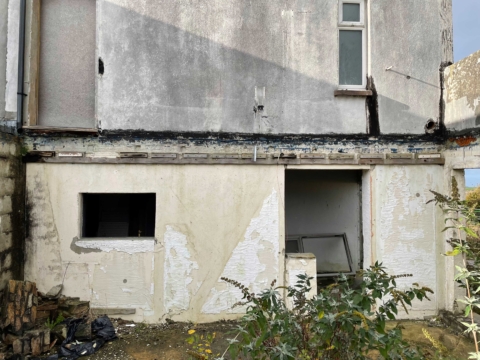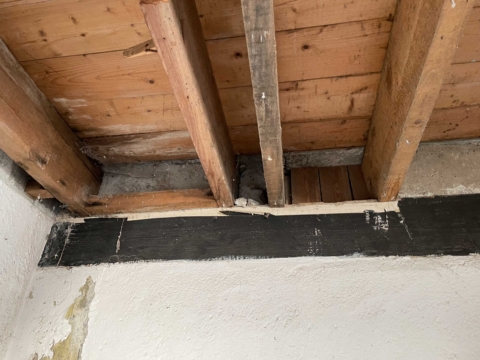Rowan, Fraddon
Visual Structural Inspection & Report
We were initially contacted by our client as they had a Cornish build former commercial and residential property that they were looking to demolish and redevelop.
In the beginning stages Form was instructed to complete a visual structural inspection of the existing building and provide a summary report commenting upon demolition sequence and any further structural remedial works to the retained wall/adjacent property that may be required due to the demolition.
Further to the above initial services Form was also further instructed to assist with the party wall inspection as there were neighbouring property owners that would be affected by any demolition and development works. This also lead to design works and further assistance with the demolition method statement.
Form completed a second site visit, inspected both properties and reported upon what was needed to permit removal of the attached existing building. A challenge because the building to remain was an addition to the proposed building to be demolished and therefore careful consideration is required to ensure that stability is maintained.
We conclude the project with the design for new retaining wall and assistance with preparation of the method statement for the contractor.
What our client said:
“Form Consulting Structural Engineers have undertaken work for our project within Cornwall, we have found their communications to be excellent both by phone and emails. Their service has been prompt and they have always delivered reports, calculations and drawings within the timeframes promised. The team are friendly and professional, they have gone above and beyond liaising with party wall experts and talking neighbours through the formalities and proposed methods of our project. We would recommend Form Consulting Structural Engineers as they have been very helpful and easy to work with.”
Tish Pickles
Fraddon
How can Form help?
Whether you will need a structural engineer for your next renovation project will depend on the nature of your plans, but they are often required for solar panel installation, beam calculations, loft conversions, door and window modification, internal wall changes, underpinning, and chimney removal. Essentially, any project that alters the structure of the building or requires building control approval will require the expertise of a structural engineer.
We also provide Party Wall services, if you are planning on undertaking works that could affect a neighbouring building you will need to adhere to guidelines set out in The Party Wall Act.
