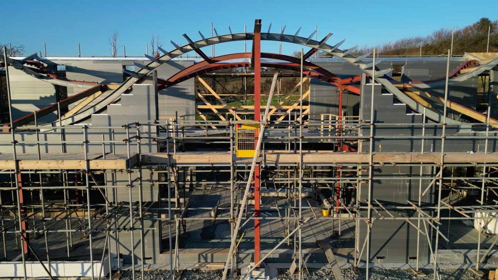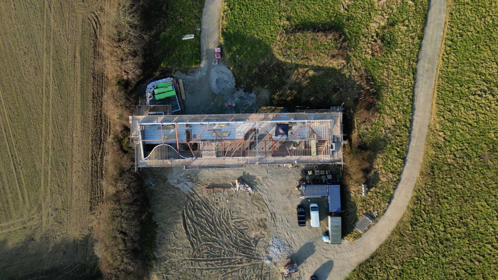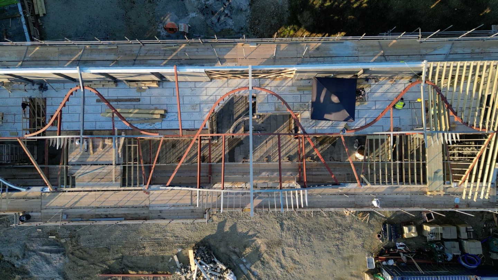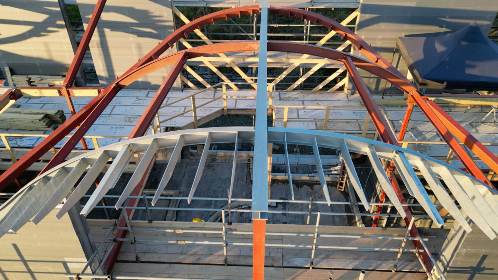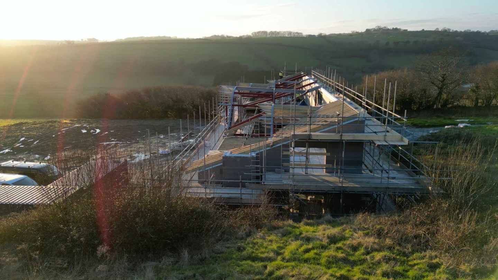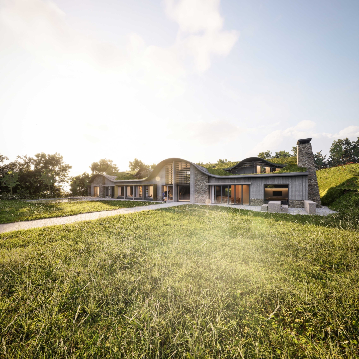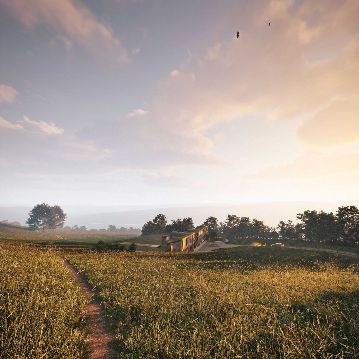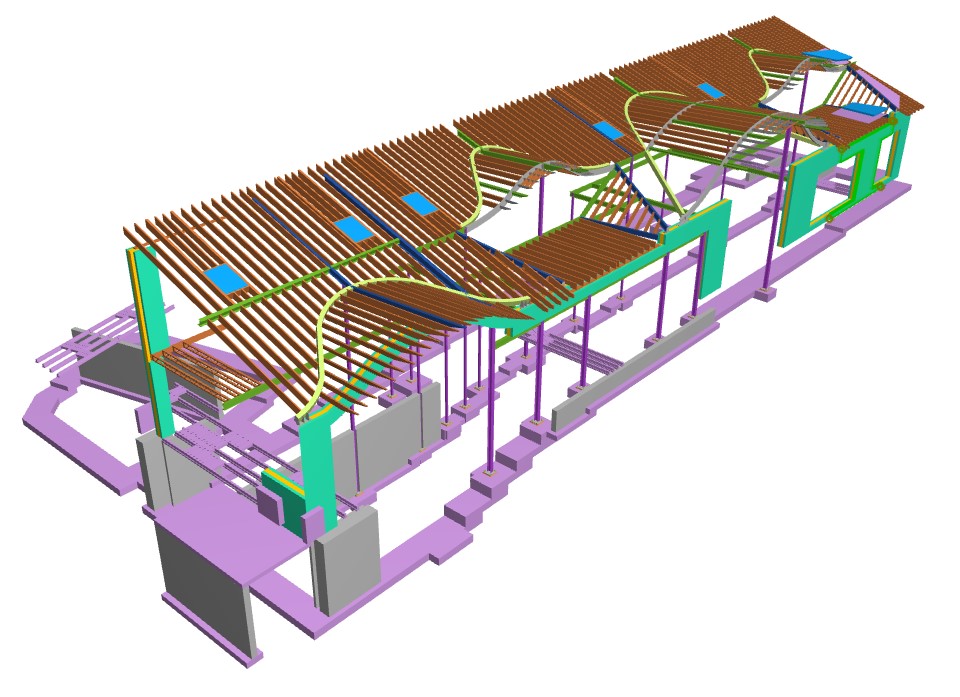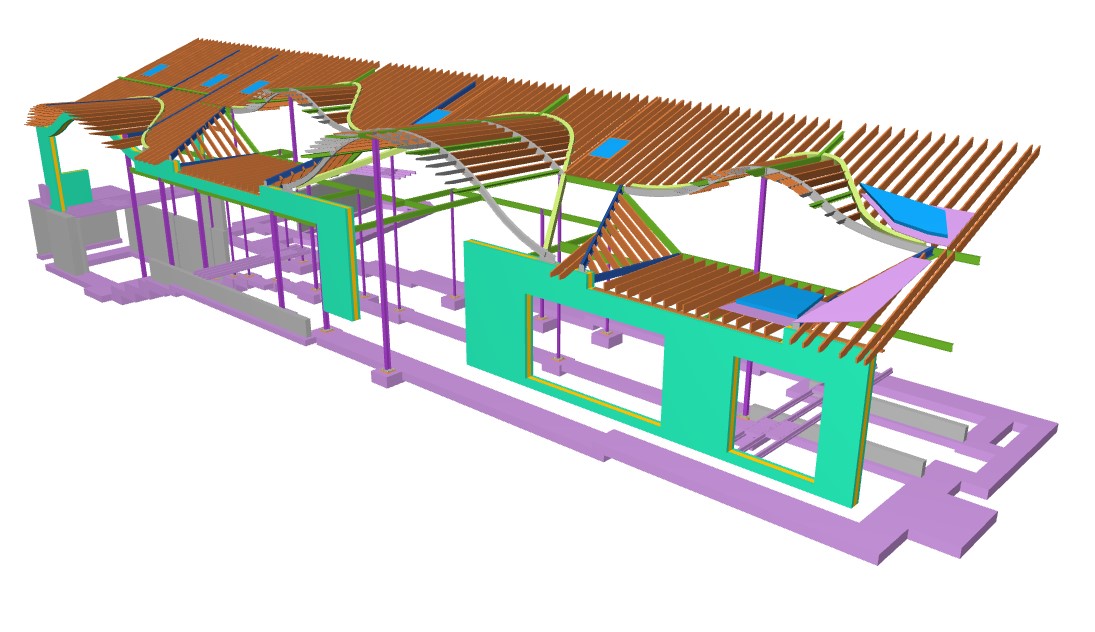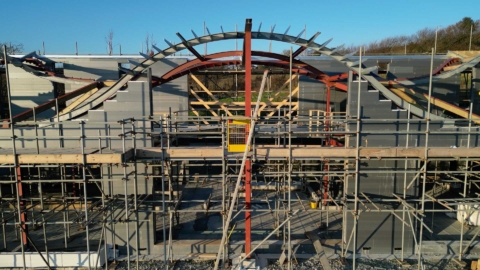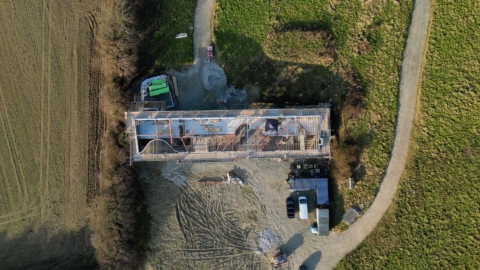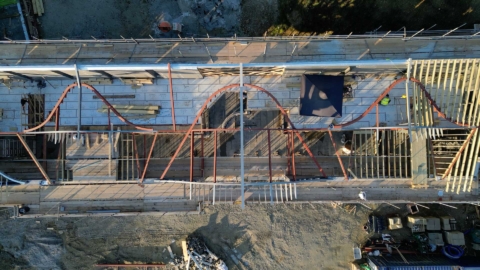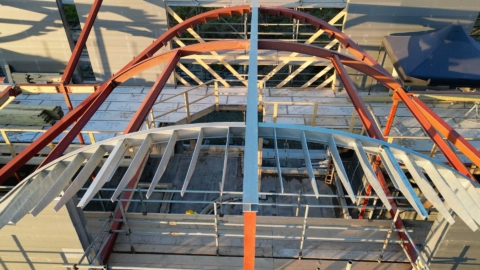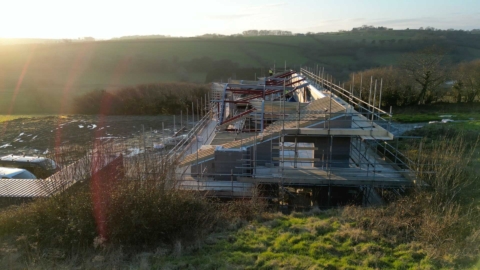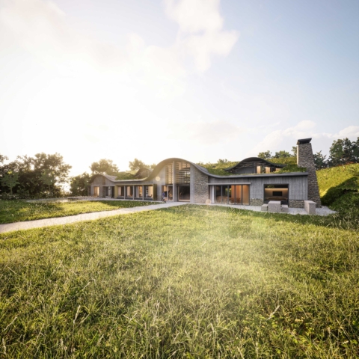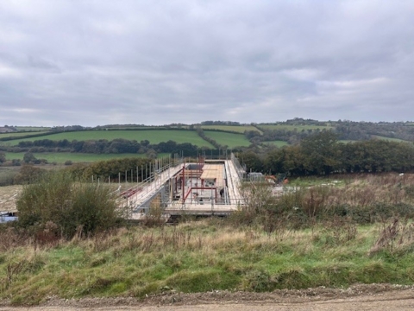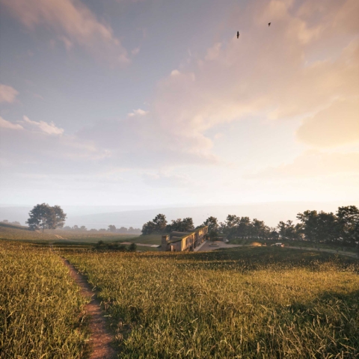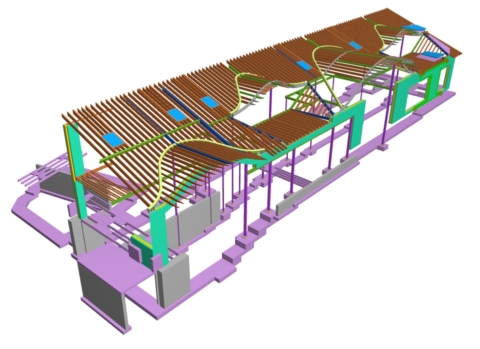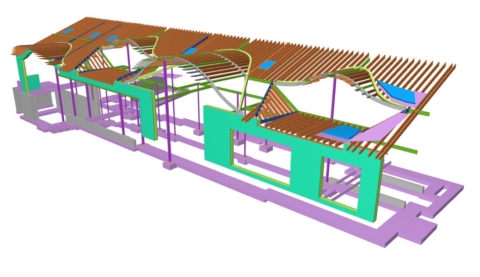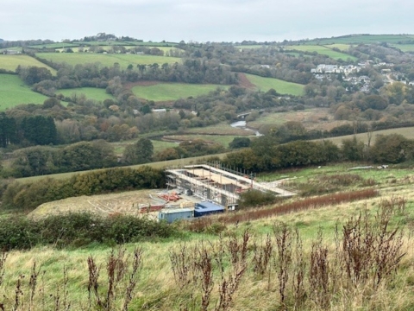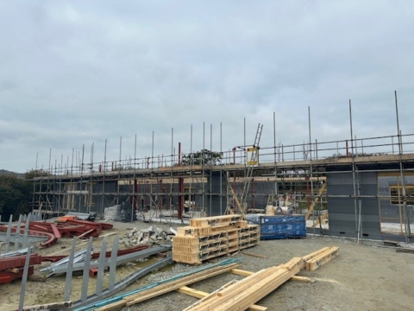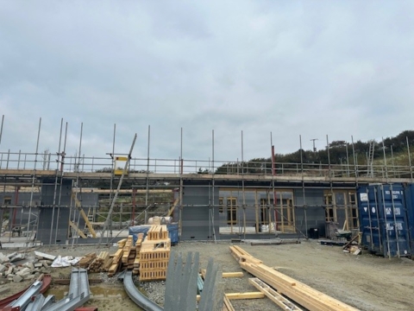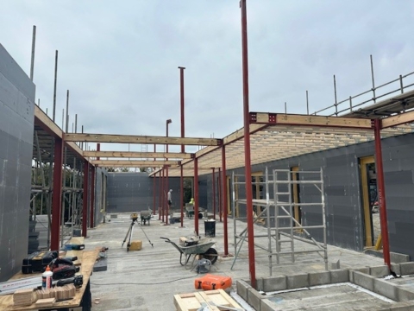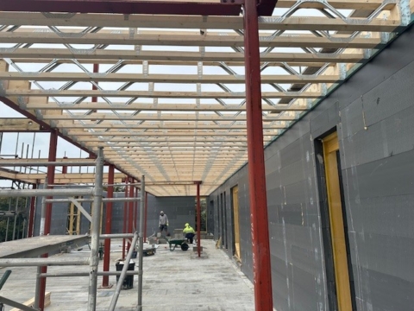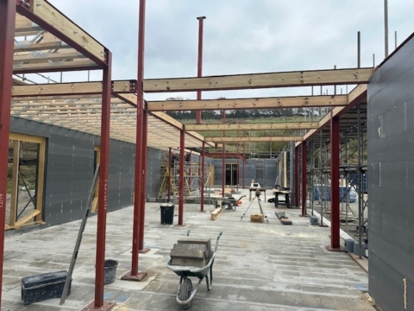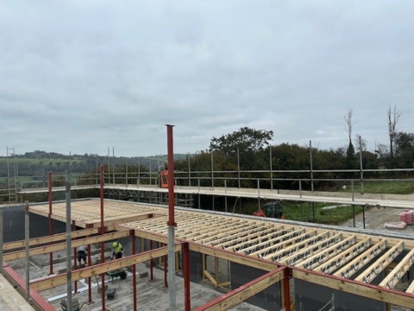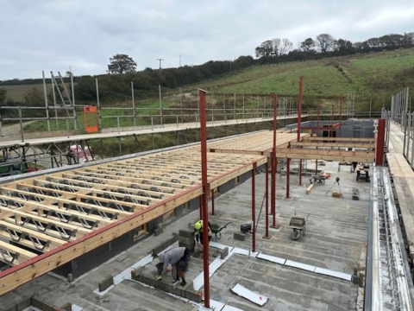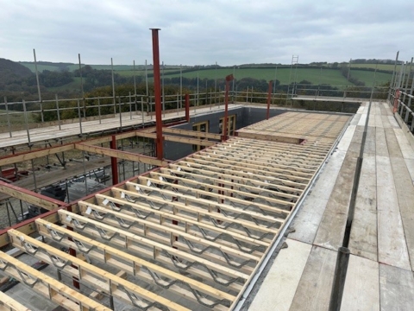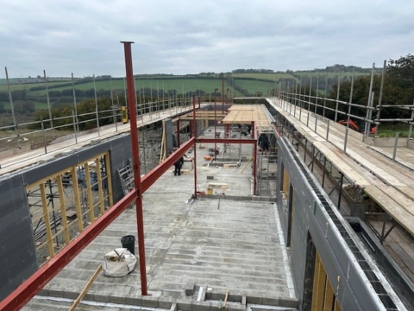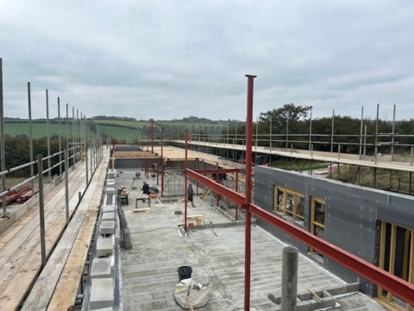Newham Park, Lostwithiel
Detailed Structural Engineering Design
Form are delighted to be involved with this unique project, not only is the development architecturally ambitious and contemporary, it is also set in stunning open countryside south of Lostwithiel and adjacent to the River Fowey.
Planning & Architectural Practice Laurence Associates initially obtained Class Q planning permission to replace an existing barn, the final consent has allowed full approval for a two-story dwelling. Form were instructed to assist with the detailed structural design suitable for Building Regulations submission and approval.
The scheme consists of a ground floor stone-clad double garage, a double-height entrance hall with a striking main staircase and bridge link. The layout encompasses an open plan dining and kitchen space, living and games rooms, a link gallery incorporating window seats and library, a study, and bedrooms, all with stunning views out to the natural landscape and valley below.
Ascending to the first floor/mezzanine, discover a linear layout of spaces including bedrooms each with a study and ensuite bathroom, a guest bedroom/study, a family bathroom, and a separate study and yoga studio. Throughout, the proposed materials harmoniously integrate with the natural surroundings, featuring natural Cornish stone, vertical weathered silvered cedar, dark grey curved anthracite zinc to the rooves of the eye dormers that sit within a wild meadow that covers the main mono pitched roof.
Collaborating closely with the design team at Laurence Associates, we are excited to see the progress of this large scale contemporary residential design.
How can Form help?
Whether you will need a structural engineer for your next renovation project will depend on the nature of your plans, but they are often required for solar panel installation, beam calculations, loft conversions, door and window modification, internal wall changes, underpinning, and chimney removal. Essentially, any project that alters the structure of the building or requires building control approval will require the expertise of a structural engineer.
Contact Form and we can help advise you on your project.
