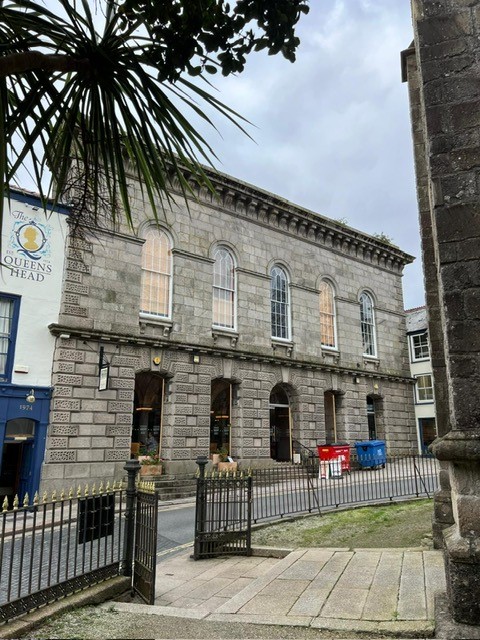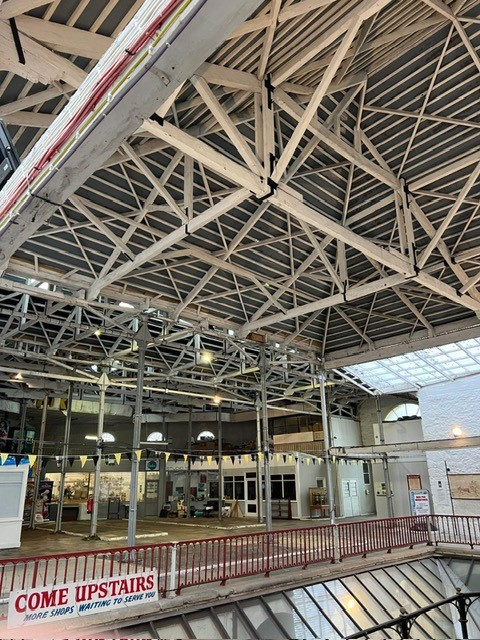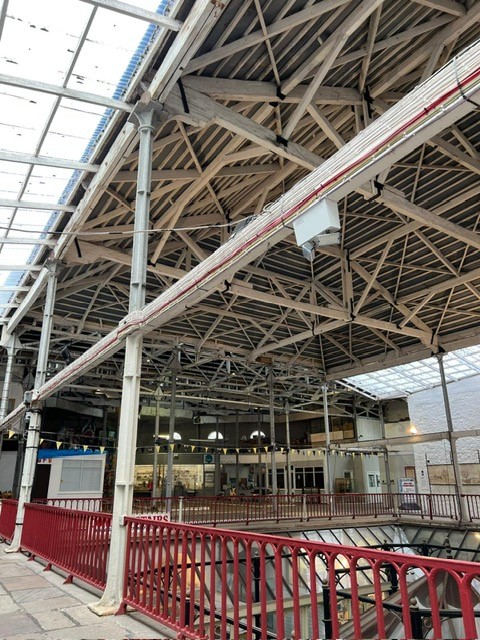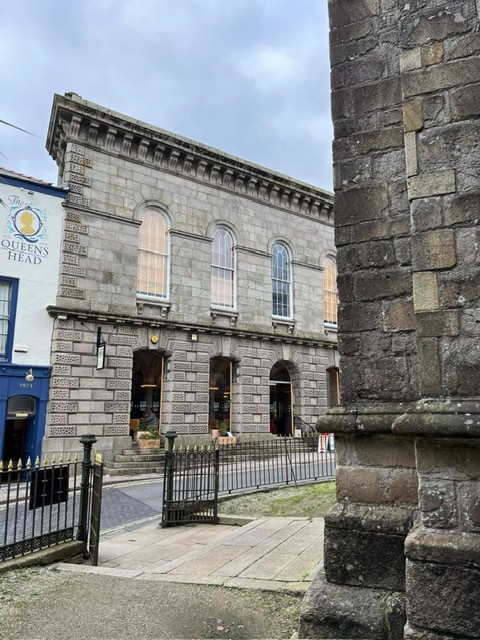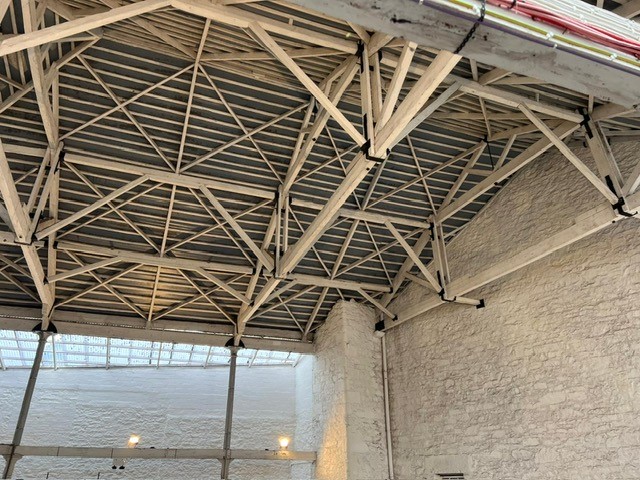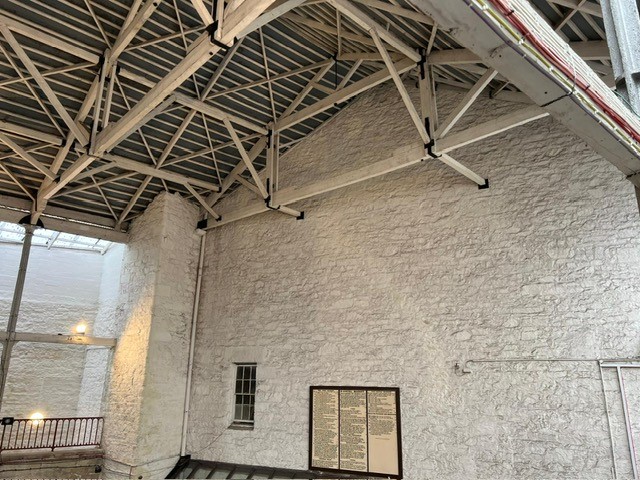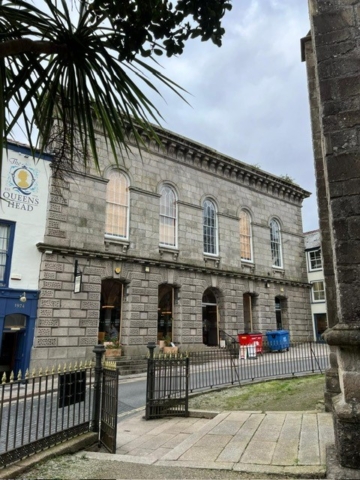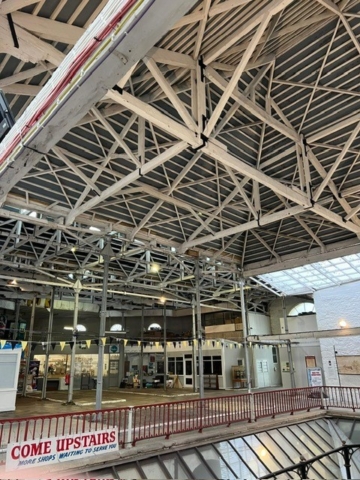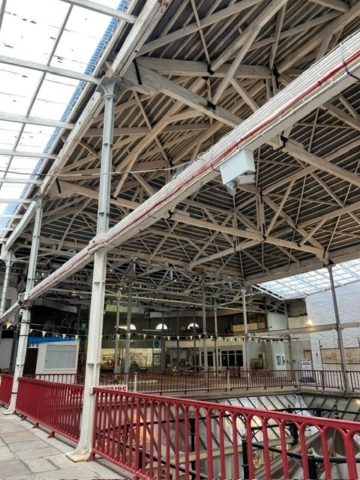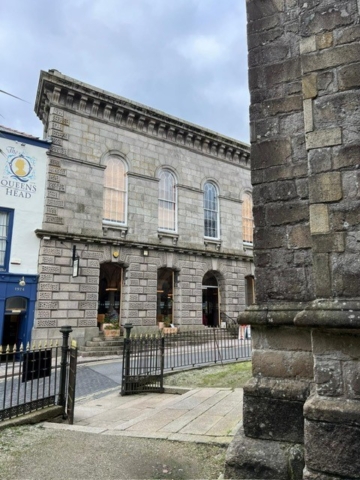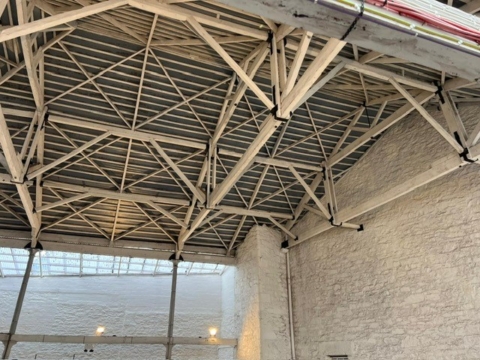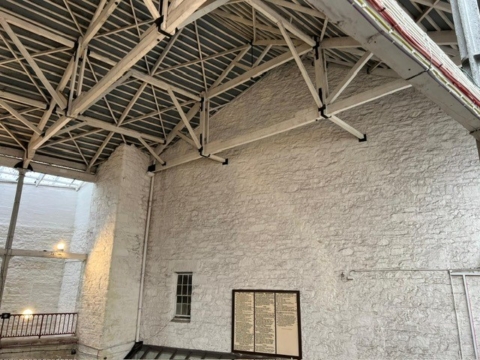Market House, St Austell
Visual Inspection & Report
We’ve been lucky to attend a historic property in the heart of St Austell.
An intriguing property, St Austell Market House is a 200+ year old granite building which has served the community in many capacities over the years. It is now home to many local independent resident traders, each offering something unique for its visitors. A creative community bursting with individuality, it has a café too!
Our client contacted us as they required a structural engineer to inspect the ballroom ceiling and highlight any remedial works required following some water ingress. We were able to assist with a visual inspection & report. Following the initial inspection we provided a report which highlighted the works required in order for the room to be made safe and we provided appropriate timescales for each work item.
We also confirmed that the proposed works would not influence the structural integrity of the roof and give a list of future recommended works to help protect the main structure of the building.
How can Form help?
Whether you will need a structural engineer for your next renovation project will depend on the nature of your plans, but they are often required for solar panel installation, beam calculations, loft conversions, door and window modification, internal wall changes, underpinning, and chimney removal. Essentially, any project that alters the structure of the building or requires building control approval will require the expertise of a structural engineer.
Contact Form and we can help advise you on your project.
