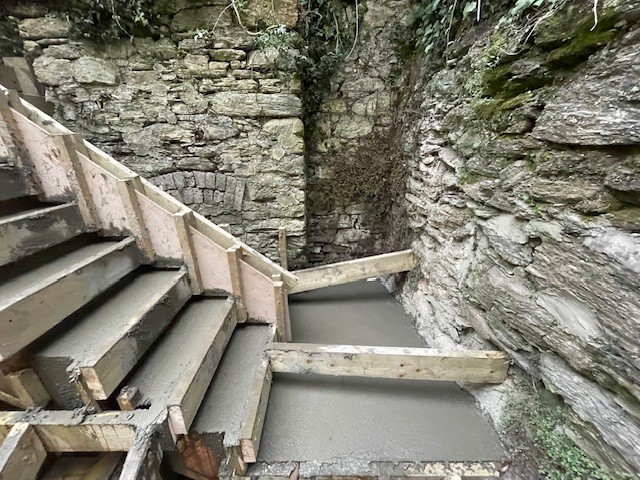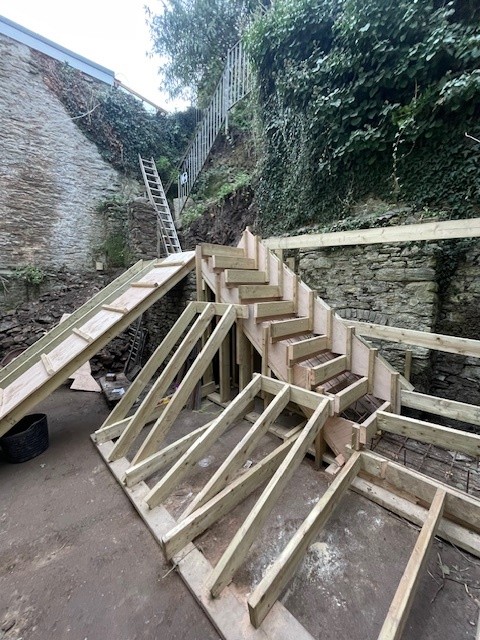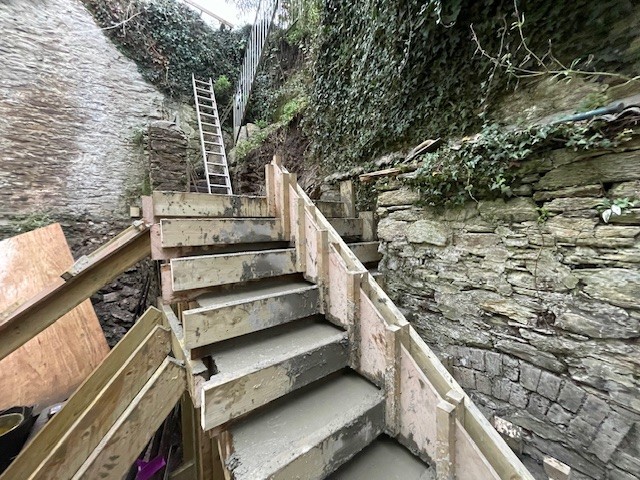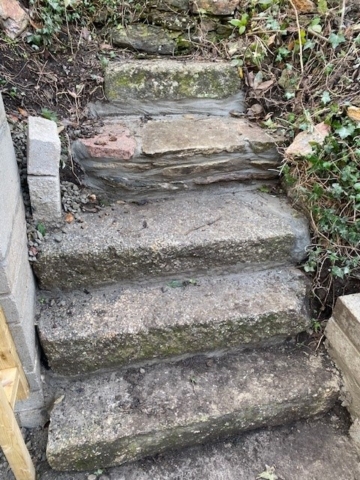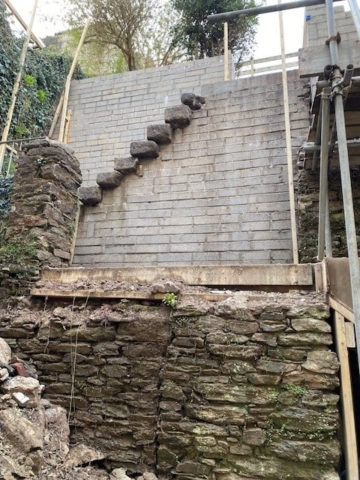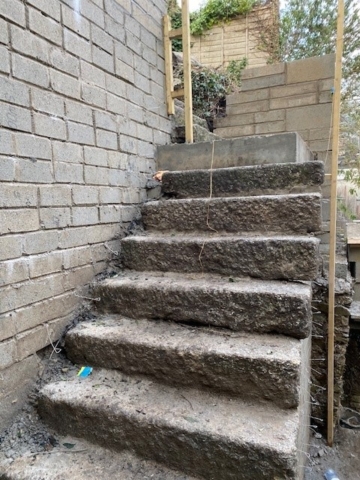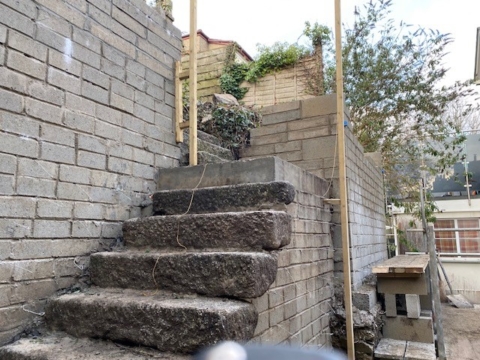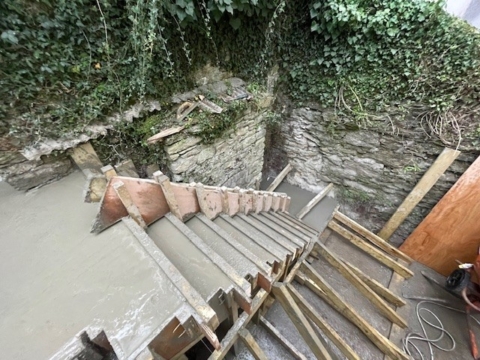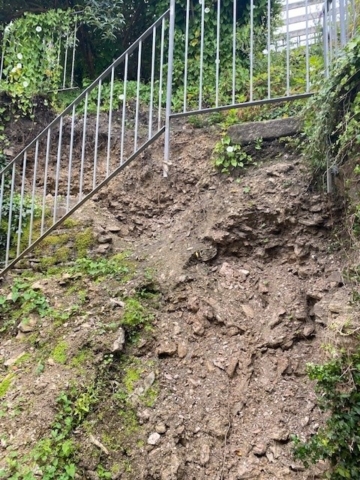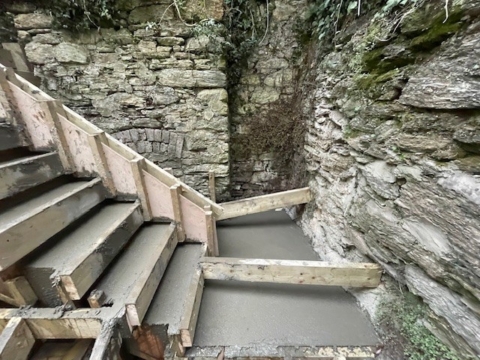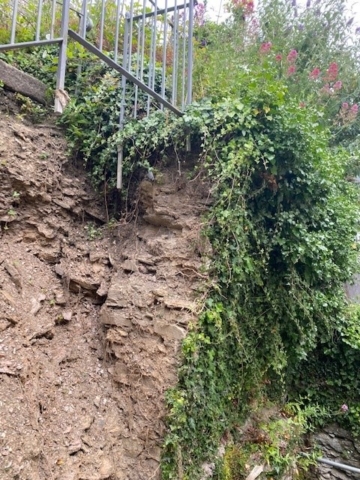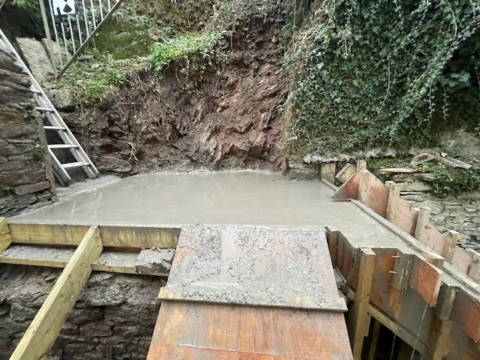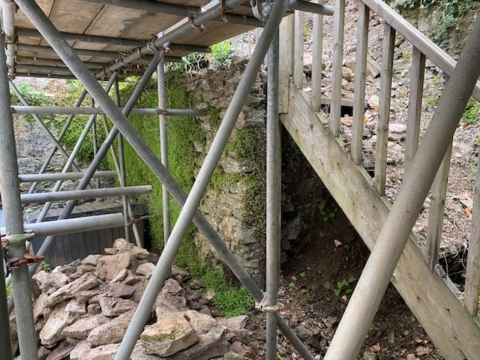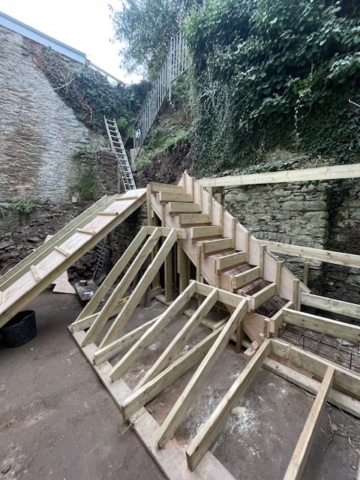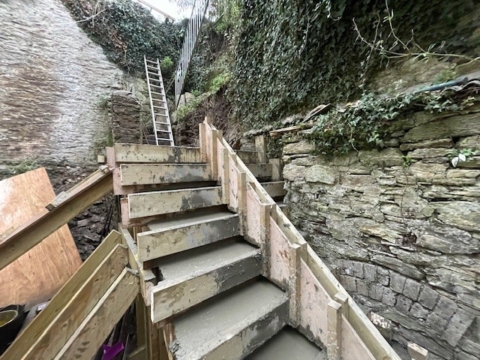Gyllyng Street, Falmouth
Visual Inspection, Report & Design Detailing
We were initially contacted by our client regarding their property in Falmouth. We attended site to inspect a stone staircase in a garden that had undergone a sequence of collapse. On the inspection day we were able to assess the current arrangement and discuss with our client possible methodology for reinstating access to the top of the garden, repairing retaining walls to form the stairs and prevent further collapse.
Following our discussions with the client, we issued a detailed formal report, we were then further instructed for the design and detailing of the new steps and associated retaining walls. The contractors are currently at the property following our design methodology and are busy reinstating access to the top of the garden, repairing retaining walls and forming the new stairs, all preventing further collapse.
How can Form help?
Whether you will need a structural engineer for your next renovation project will depend on the nature of your plans, but they are often required for solar panel installation, beam calculations, loft conversions, door and window modification, internal wall changes, underpinning, and chimney removal. Essentially, any project that alters the structure of the building or requires building control approval will require the expertise of a structural engineer.
Contact Form and we can help advise you on your project.






