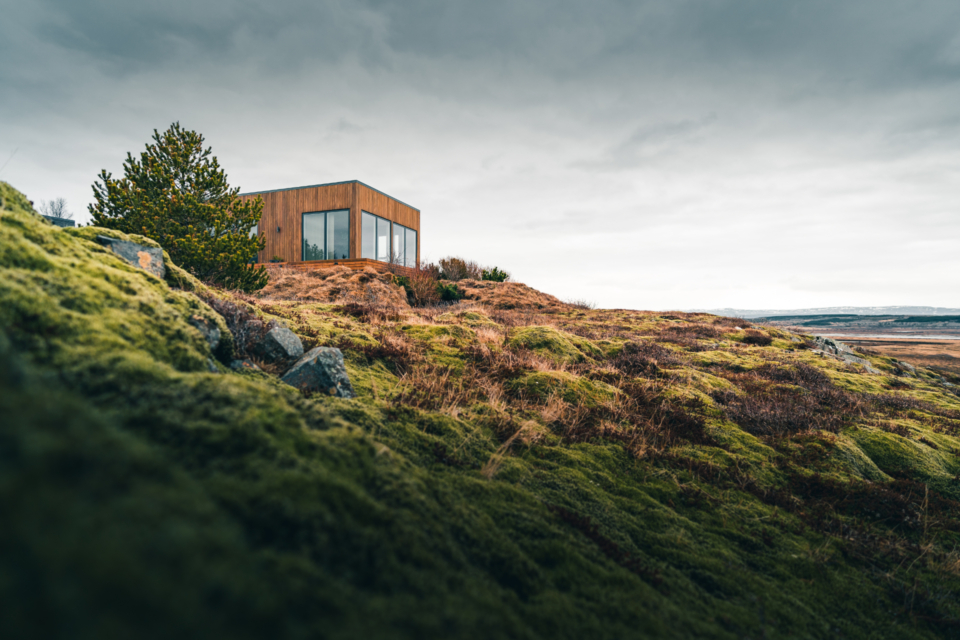Why choose a barn conversion?
Why choose a barn conversion? The main benefit of converting a barn is that you already have a structure to work from. Unlike a new build new project where you would be starting from the beginning, you already have the foundations to build upon. You can convert a barn using the existing structure and elements to gain inspiration and possible layout options. By doing this you can create an area that can be personal to you and your needs whilst being spacious, warm and quickly filled with natural light. Reusing the existing building will also save on demolition, disposal and re-build costs. It is a more environmentally friendly option as it can significantly reduce embodied CO2 emissions compared to a new build.
Are barn conversions popular?
More and more people are opting to convert a barn, and conversions are becoming ever more popular, whether for developers to turn a healthy profit or for families to create a home that works for them. Barns are typically in rural locations, so they offer a beautiful dwelling that can be developed with a traditional and contemporary style and a change in lifestyle and country living. Changes in legislation over the last few years have also made it easier to convert a barn. Owners have more freedom with their projects and less red tape. You no longer have to submit a complete planning application; this is time-consuming and typically the first hurdle in your development journey. For more information, contact one of our Barn Conversion Engineers.


Class Q Permitted Development Rights for Barn Conversions
This is called ‘Class Q’, a form of permitted development; you can develop up to a maximum of 5 agricultural dwellings for residential use. This application process is much quicker, speeds up the planning process and opens up the opportunity to convert a barn or develop a disused agricultural outbuilding. You must submit a Prior Approval application to regularise your barn’s conversion to ensure that it is legal and that your local council accepts the proposal. As part of this application, a structural engineer’s report will be needed to confirm that the building structure is suitable for conversion. Form’s team of Barn Conversion Engineers are happy to provide a Structural Reports Service.
This process of prior approval is essential before any work can commence; failure to obtain the correct permissions could create issues for you later. Please follow the helpful links below for further details about the Prior Approval application and Class Q Permitted Development Rights.
Prior approval for permitted development – Designing Buildings Wiki
How can Form Barn Conversion Engineers Help?
Suppose you want to convert a barn or consider a change of use to an existing building. In that case, a structural barn conversion engineer needs to confirm that the current structure can support the structure’s new use and identify any strengthening works that may be required. Typically, the first step is to complete a visual structural inspection of the property; from there, a scope can be developed to support your project through the application and construction stages. Contact Form to discuss your project with our Barn Conversion Engineers.