Ultimate guide to loft conversions
Loft conversions have become increasingly popular and can be a cost-effective way of providing additional space for that extra bedroom, home office or playroom for the kids. If you are thinking of a loft or attic conversion to create a new usable space, this guide will help you determine if your loft is suitable, if you are allowed to convert it (planning and building regulations), what the different base options are, loft conversion costs & budgets and who you will need to do the work for you.
Whilst this guide will help you with initial appraisal steps, we would normally recommend seeking advice from an architect or planning consultant to take it to the next step of developing the proposal into a feasible set of drawings and advising on the necessary consents required. After discussing with an architect and using this guide to build an outline of your project, please feel free to contact us if you would like us to conduct a structural inspection and design the new structural elements.
Loft conversions – Can I convert my loft?
Limited headroom in a typical domestic roof space, unfortunately, can make most lofts unsuitable for conversion.
When considering a loft conversion, the minimum height required is between 2.1-2.2m. Despite there being no minimum height for rooms under the current building regulations, there are requirements for minimum headroom over stairs, which should be 2.1m, this can be reduced slightly on loft conversions. That said, it’s not a simple case of measuring from your existing loft floor or ceiling chords up to the highest point in the roof.
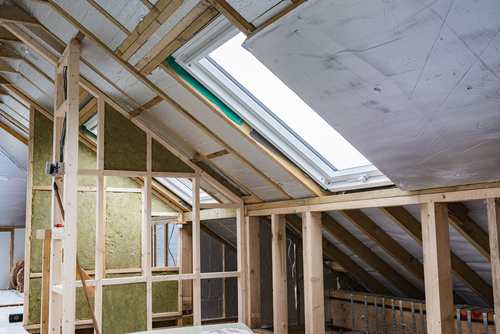
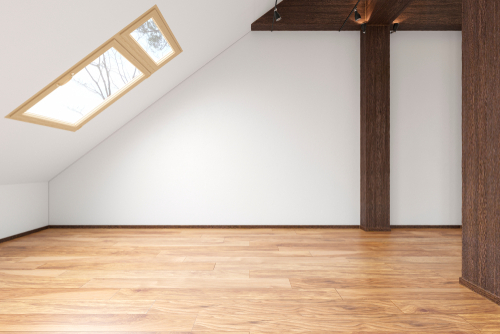
To convert the loft, it is very common that a new floor is required in the loft which will increase the thickness, reducing the headroom available.
Furthermore, it may also be necessary to provide additional thicker rafters (sloping part of the roof) for structural support. Advice on the potential floor and rafter increases can be provided from the structural engineer, typical floor increases from 100mm to 170mm or more and this information will give you or your architect the information to assist them on the suitability of the space.
What is my existing roof construction?
Depending on the age of your property and when it was built, your roof will either be built from modern trussed rafters or if older a ‘cut roof’ rafter construction. Trussed rafters are prefabricated trusses built before delivery to site and have spiked-plate connectors (see photograph).
If you have this type of structure, your loft, unfortunately more often than not won’t be suitable for conversion as the trusses are designed to very tight tolerances and the removal of any of the internal timbers will destroy the integrity of the whole truss, and therefore, the roof. It is not impossible to convert such roofs, but it will cost much more to do so, and may make your conversion financially impractical.
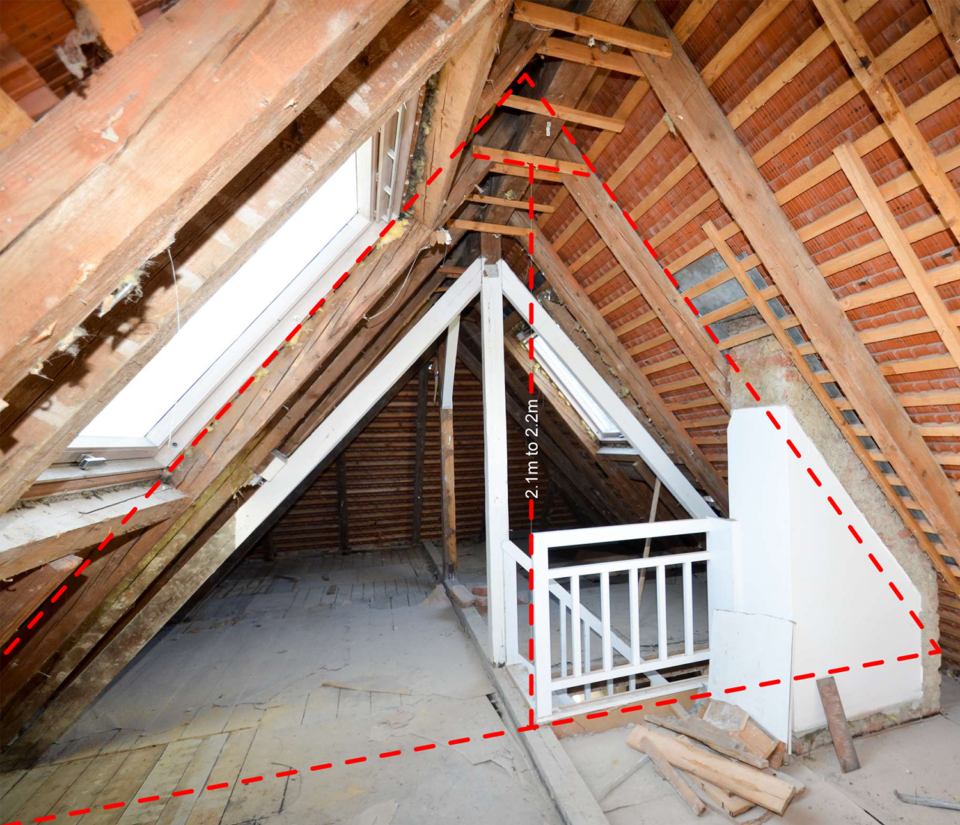
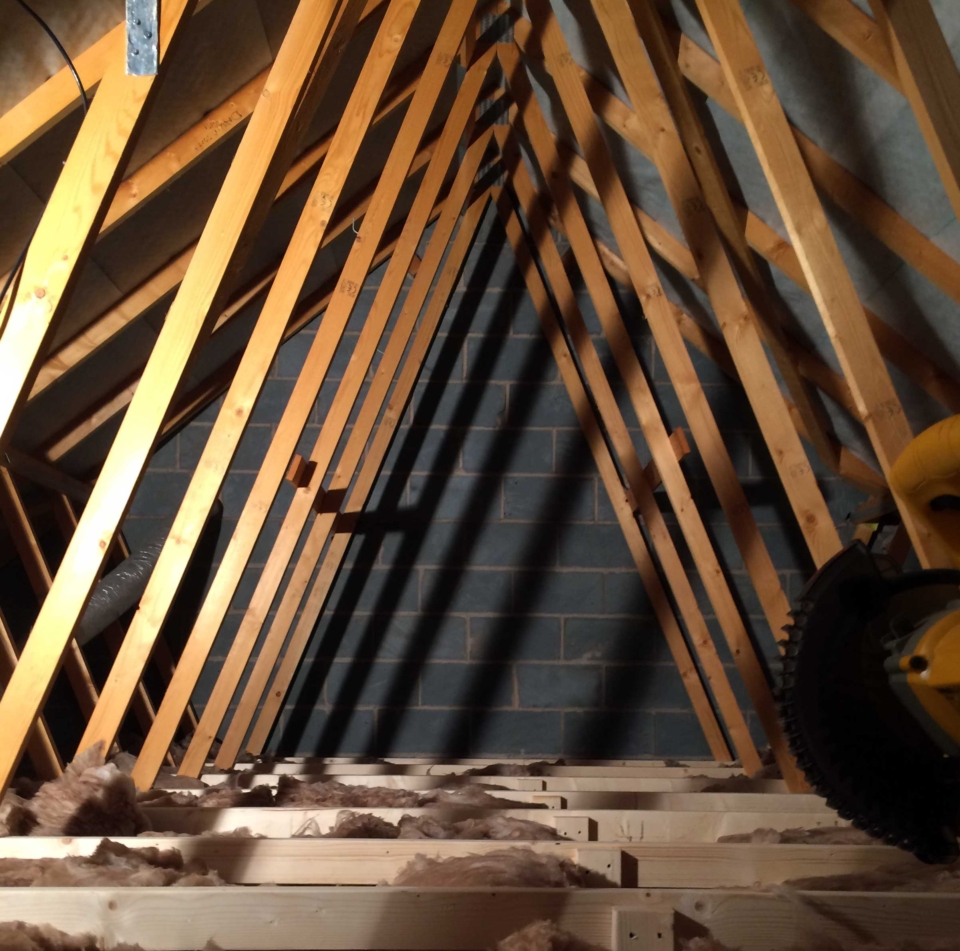
Speak to your architect or consulting engineer if this applies to your roof so they can tell you which options you have and how much it would cost to convert the structure of the roof.
Aside from these factors, most other structural obstacles can be overcome. A cut roof with rafters run along the edge of the roof with a larger void in the middle, and sometimes have mid support purlins (see photograph). This type of roof construction is far easier and suitable for loft conversions.
What about the impact of Loft conversions on the floor below?
Often this is not thought about when considering a loft or attic conversion. Considering the location of the new stairs that serve the loft needs careful thinking and the impact this can have on the layout of the floor below.
Image above: trussed (fink) roof.
For instance, there is no point losing a bedroom on the floor below to achieve one extra bedroom in the loft, this makes no sense, therefore the size and location of the stairs is critical to the design process.
Adding more space through your loft conversion?
Sometimes it is necessary to get creative in the design of the loft conversion to provide additional space or headroom over the new stairs, or simply to provide that much needed added space to the room or rooms. One way to do this is to create dormer windows which (stick out of the roof space) increase additional floor space or headroom towards the side of a room. An alternative approach is to install rooflight windows (such as Velux roof windows), these do not protrude as far dormer windows.
In both cases, you need to check the planning requirements for the installation of both dormer windows and Velux style roof windows, your architect or planning consultant can provide advice in this regard. The inclusion of both these style of windows can provide additional space to your loft conversion whilst adding a natural light source to the room(s).
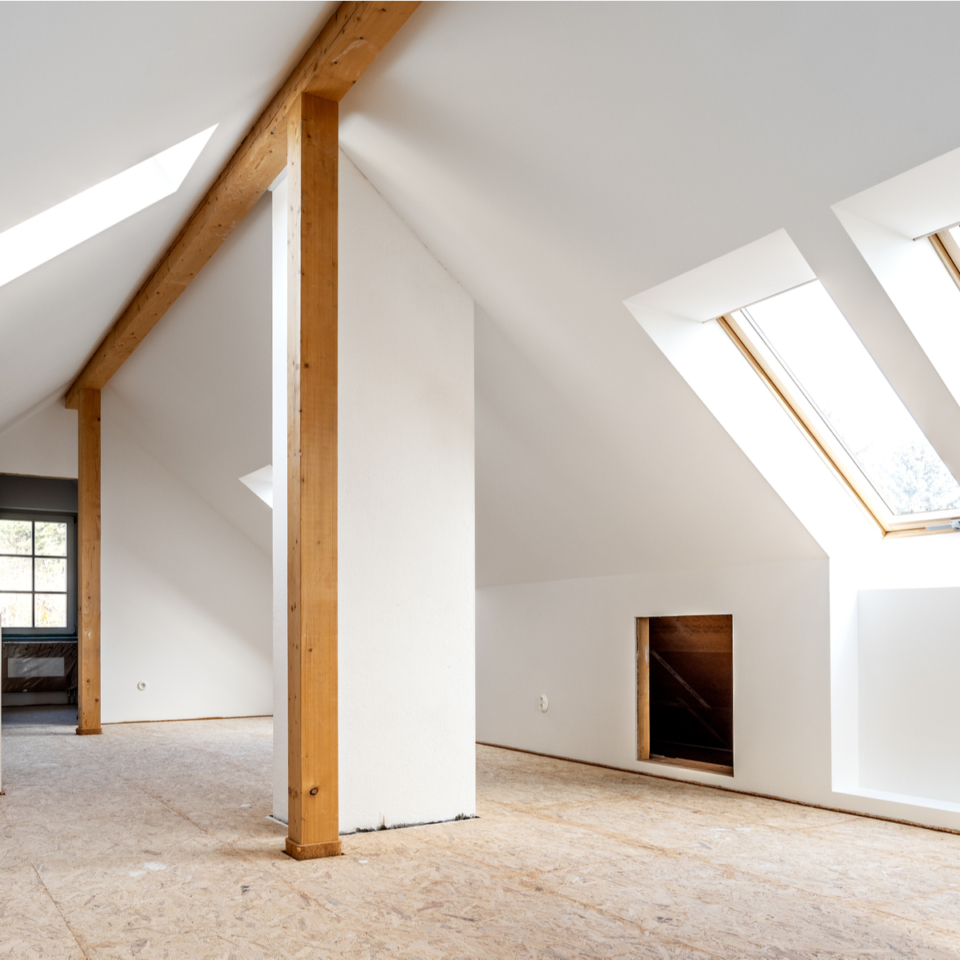
Budgeting for a loft conversion
A very simple loft conversion could cost as little as £15,000 to £20,000. This assumes you want a new staircase, new windows, proper flooring and insulated walls / ceilings. If you would like new dormer windows instead of Velux-style windows, this type of conversion could cost in the region of £20,000 to £30,000. If you want to include a bathroom, with water supply, waste plumbing, ventilation, fit-out etc., this type of loft conversion could cost between £35,000 and £50,000.